Commercial/Industrial

Commercial/Industrial
Our commercial and industrial building options will meet your high quality standards. They can be purchased as permanent buildings or trailers. Our trailers provide an ideal solution for temporary accommodations, disaster relief or project offices, work spaces, kitchens, or bunkies.
10 x 46 Office Floor Plan

Specification
![]() 460 sq.ft.
460 sq.ft.
![]() 0 beds
0 beds
![]() 0 bath
0 bath
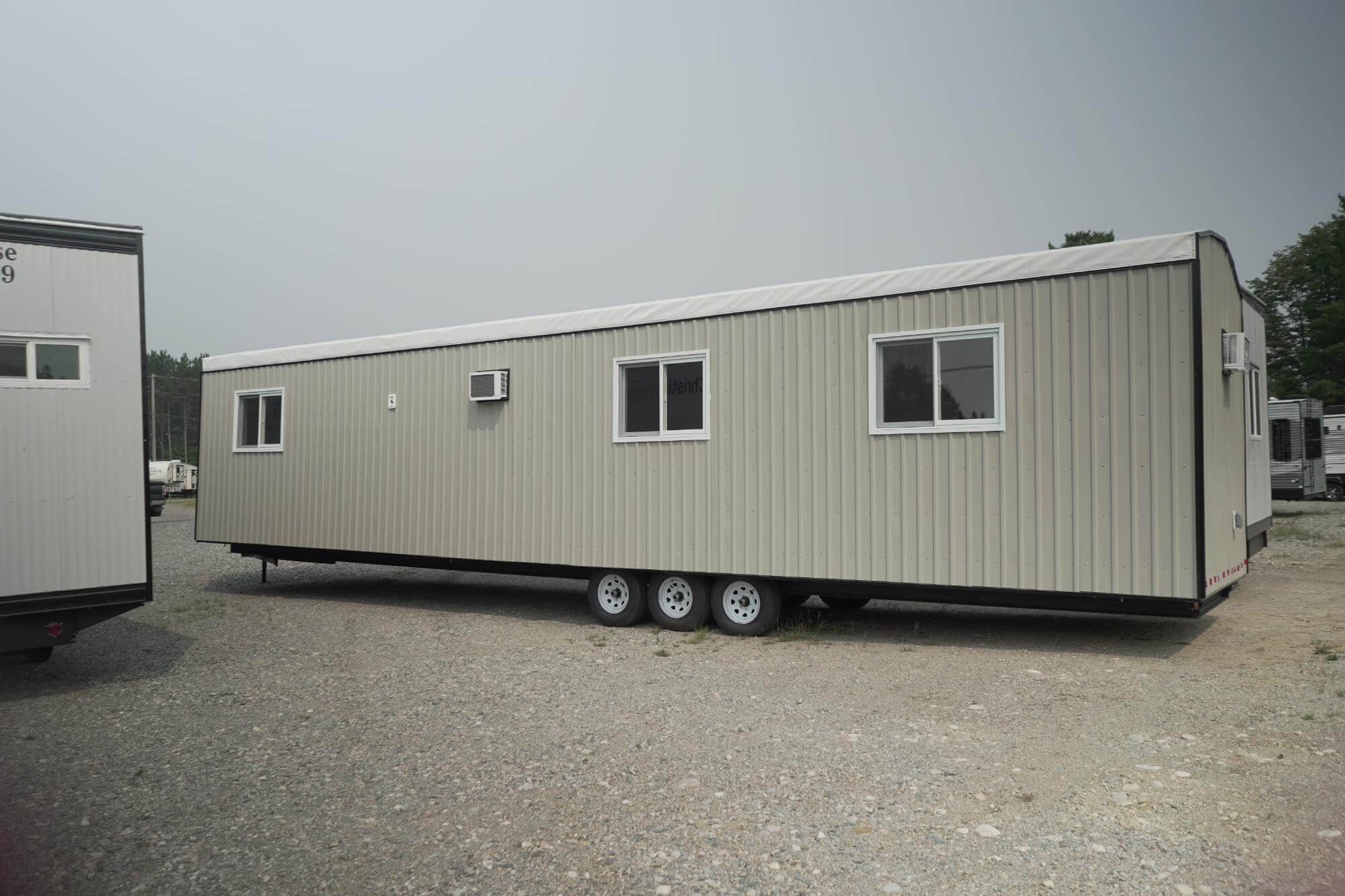
12 x 50 Food Bank Floor Plan

Specification
![]() 600 sq.ft.
600 sq.ft.
![]() 0 beds
0 beds
![]() 0 bath
0 bath
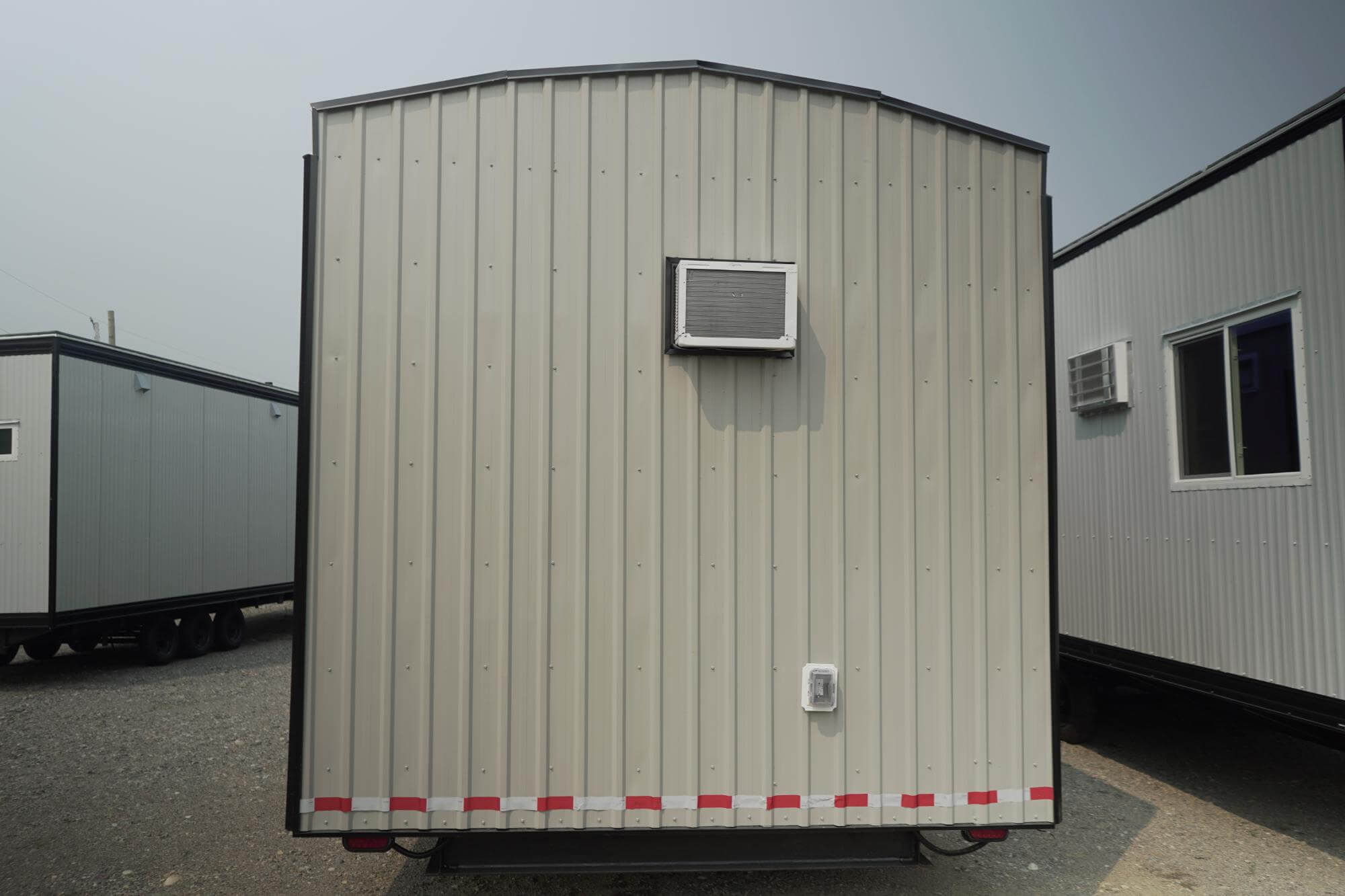
10 x 46 Food Bank Floor Plan

Specification
![]() 460 sq.ft.
460 sq.ft.
![]() 0 beds
0 beds
![]() 0 bath
0 bath
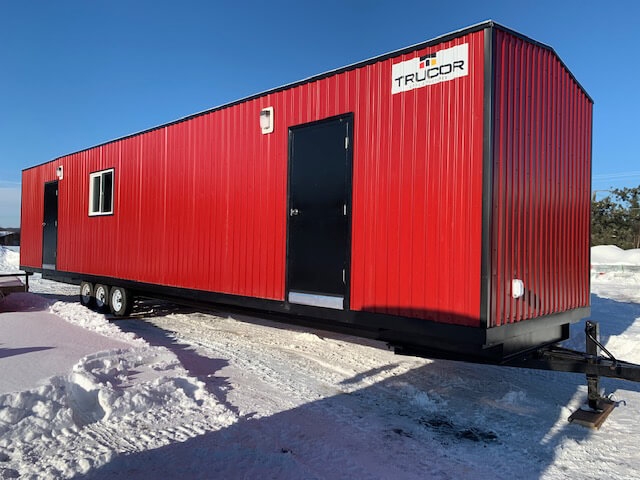
10 x 46 Kitchen Floor Plan

Specification
![]() 460 sq.ft.
460 sq.ft.
![]() 0 beds
0 beds
![]() 0 bath
0 bath
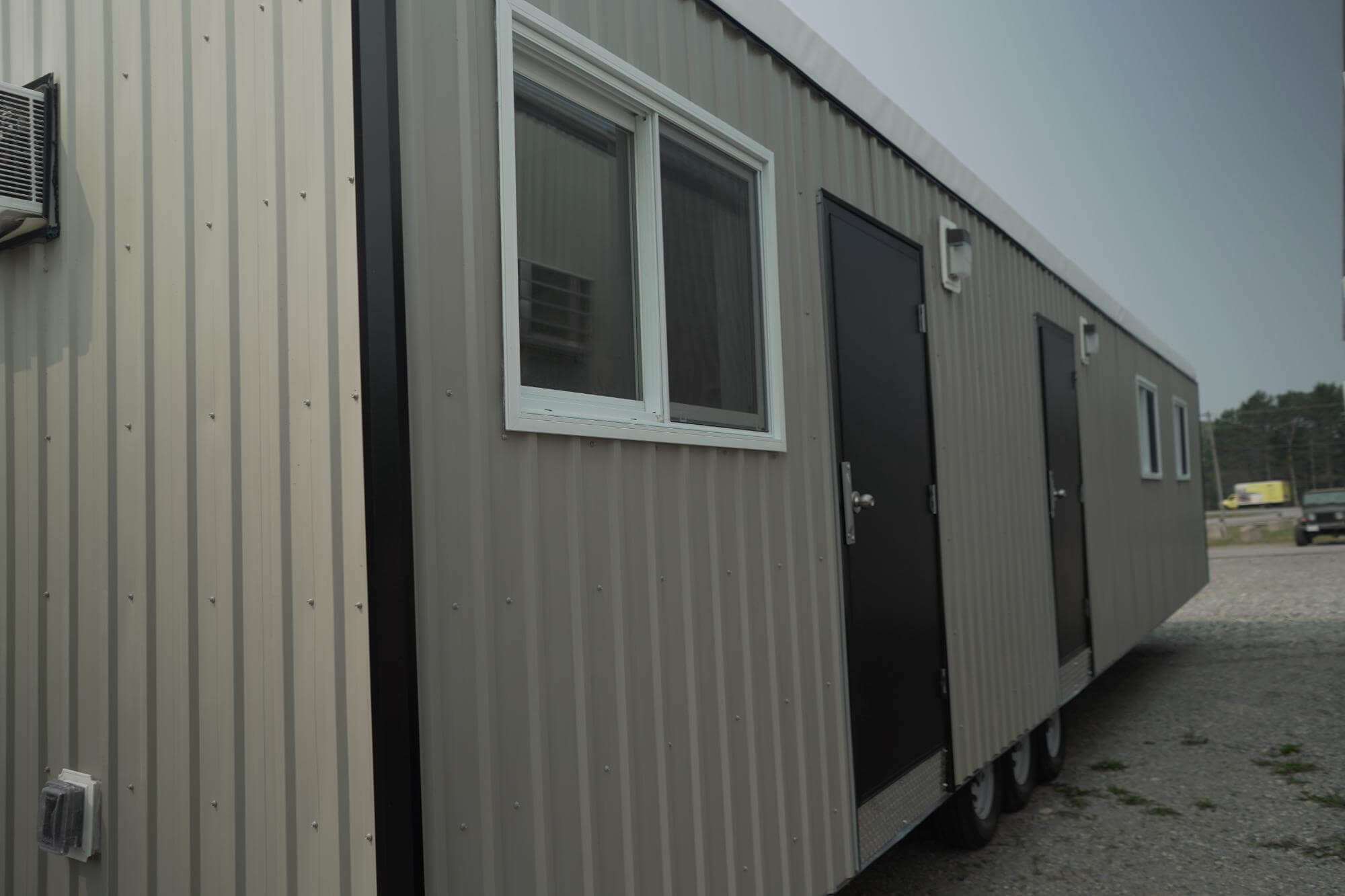
22 x 50 Double Wide Trailer Floor Plan


Specification
![]() 1100 sq.ft.
1100 sq.ft.
![]() 0 beds
0 beds
![]() 1 bath
1 bath
12 x 50 Five Office Trailer Floor Plan

Specification
![]() 600 sq.ft.
600 sq.ft.
![]() 0 beds
0 beds
![]() 1 bath
1 bath
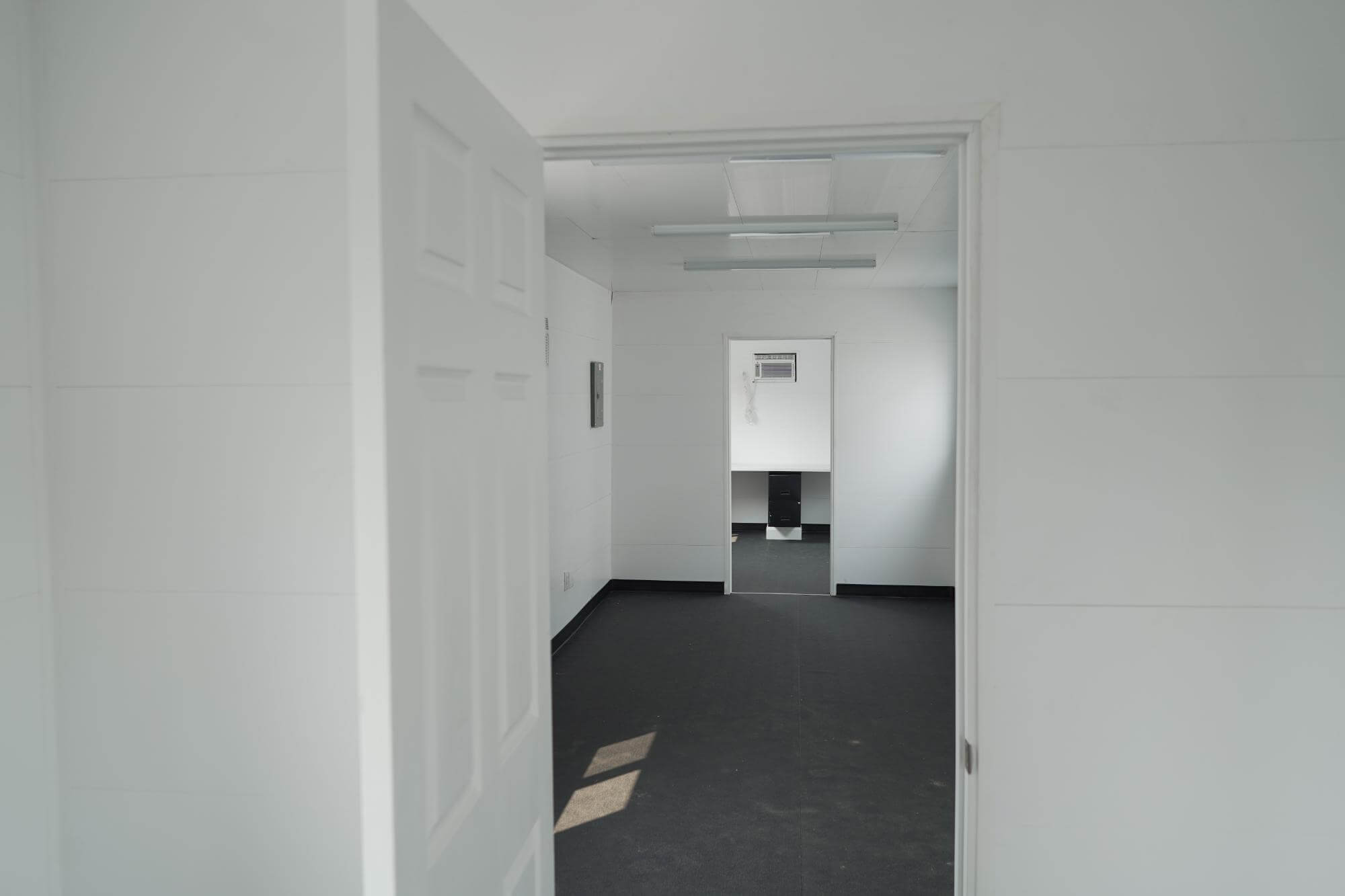
10 x 20 Trailer Floor Plan

Specification
![]() 200 sq.ft.
200 sq.ft.
![]() 0 beds
0 beds
![]() 0 bath
0 bath
10 x 46 Office Trailer Exterior Walls Erection Drawing

Specification
![]() 460 sq.ft.
460 sq.ft.
![]() 0 beds
0 beds
![]() 0 bath
0 bath
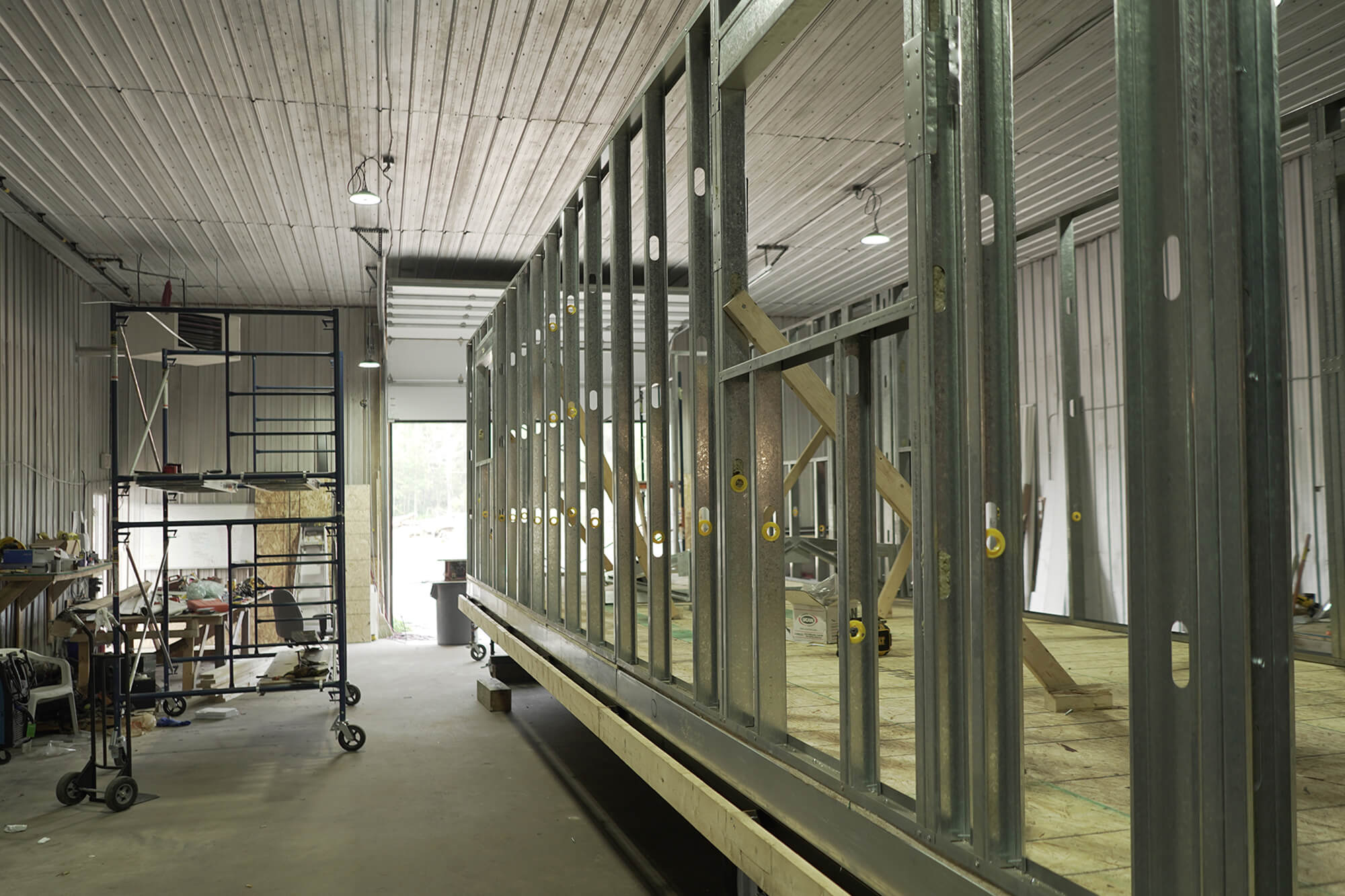
10 x 46 Office Trailer Floor Plan

Specification
![]() 460 sq.ft.
460 sq.ft.
![]() 0 beds
0 beds
![]() 1 bath
1 bath
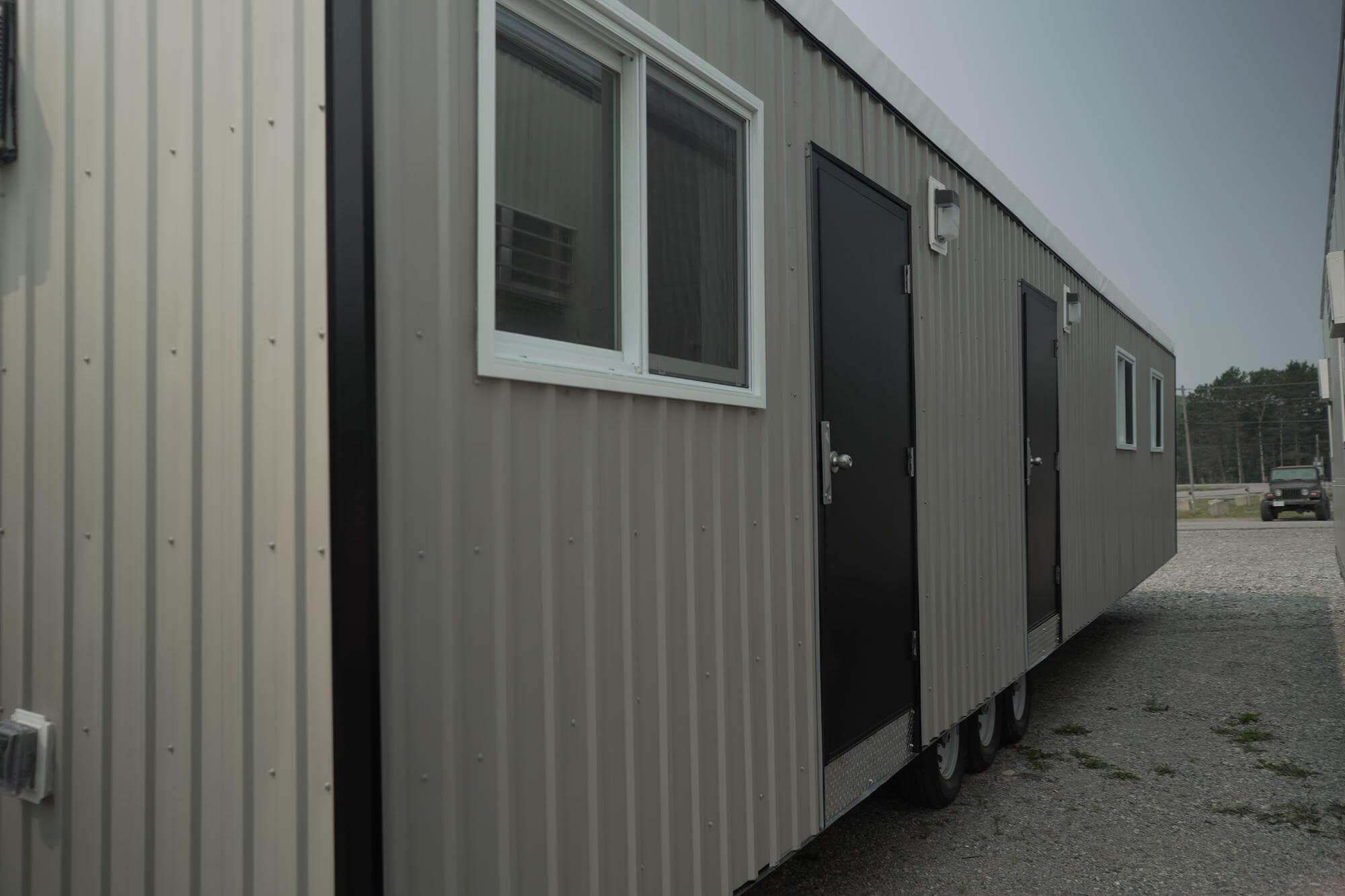
12 x 50 Living Quarters Trailer Floor Plan

Specification
![]() 600 sq.ft.
600 sq.ft.
![]() 0 beds
0 beds
![]() 1 bath
1 bath
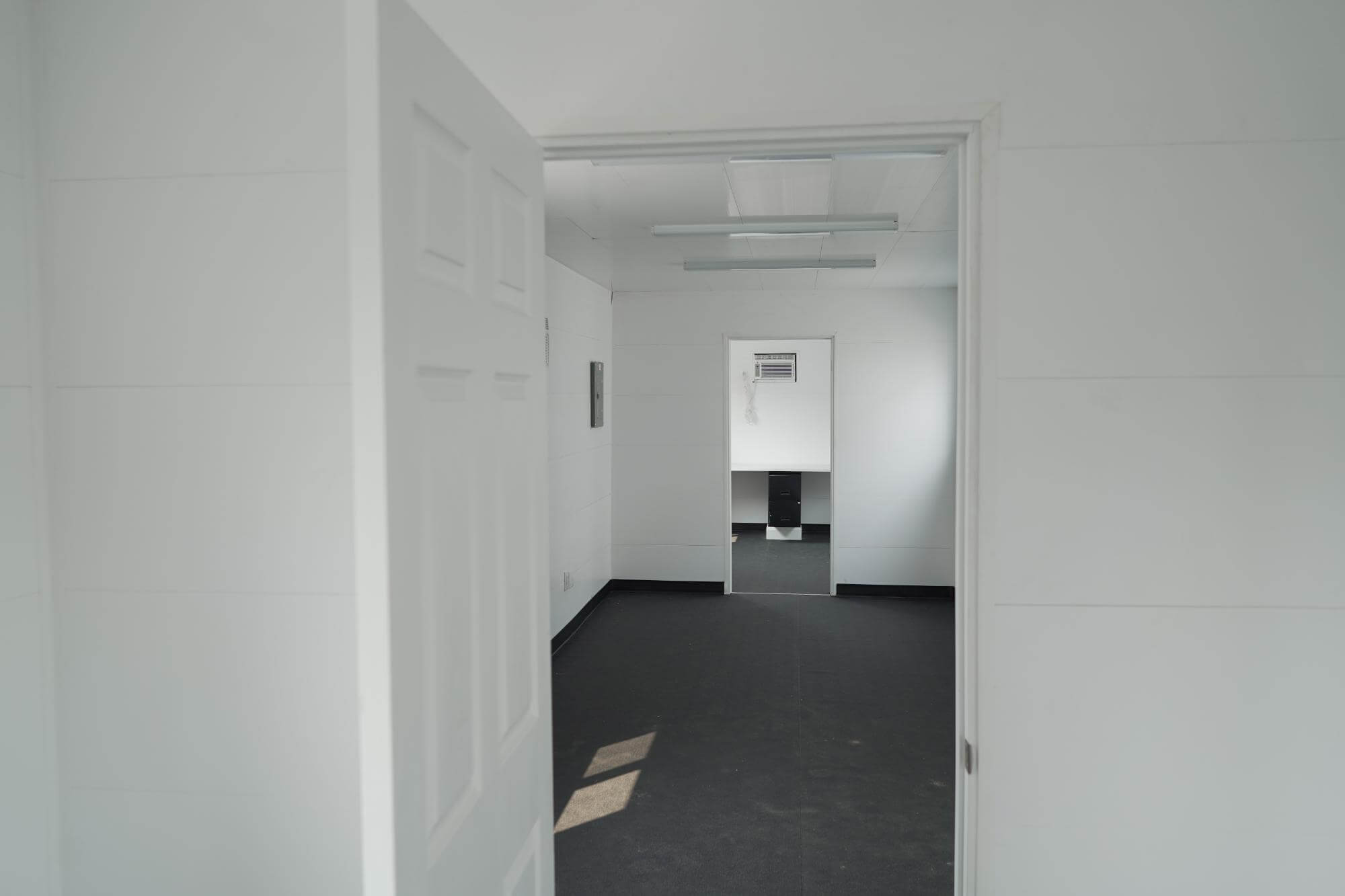
12 x 50 Office Distribution Trailer Floor Plan

Specification
![]() 600 sq.ft.
600 sq.ft.
![]() 0 beds
0 beds
![]() 1 bath
1 bath
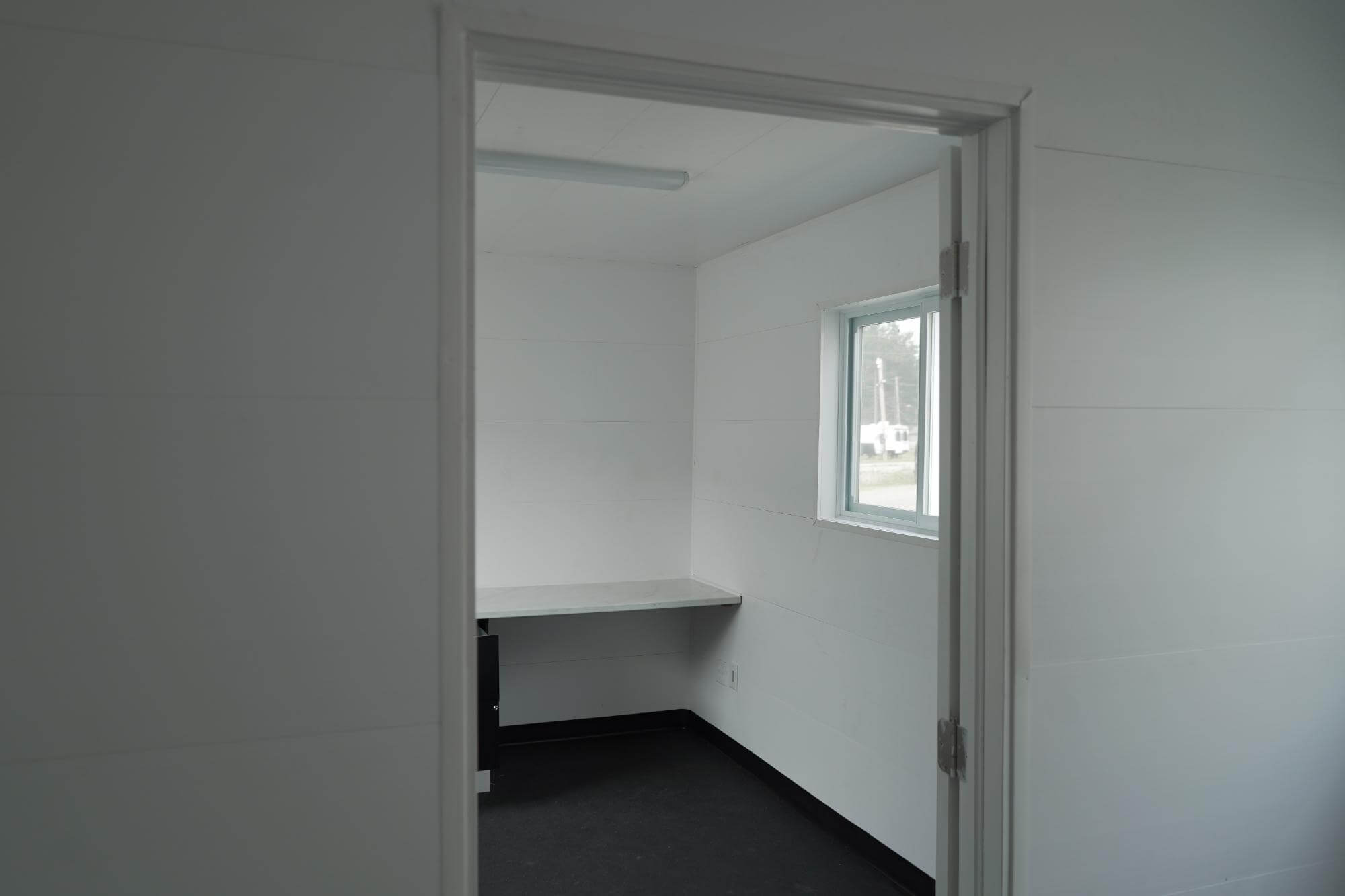
12 x 50 Kitchen Trailer Floor Plan

Specification
![]() 600 sq.ft.
600 sq.ft.
![]() 0 beds
0 beds
![]() 1 bath
1 bath
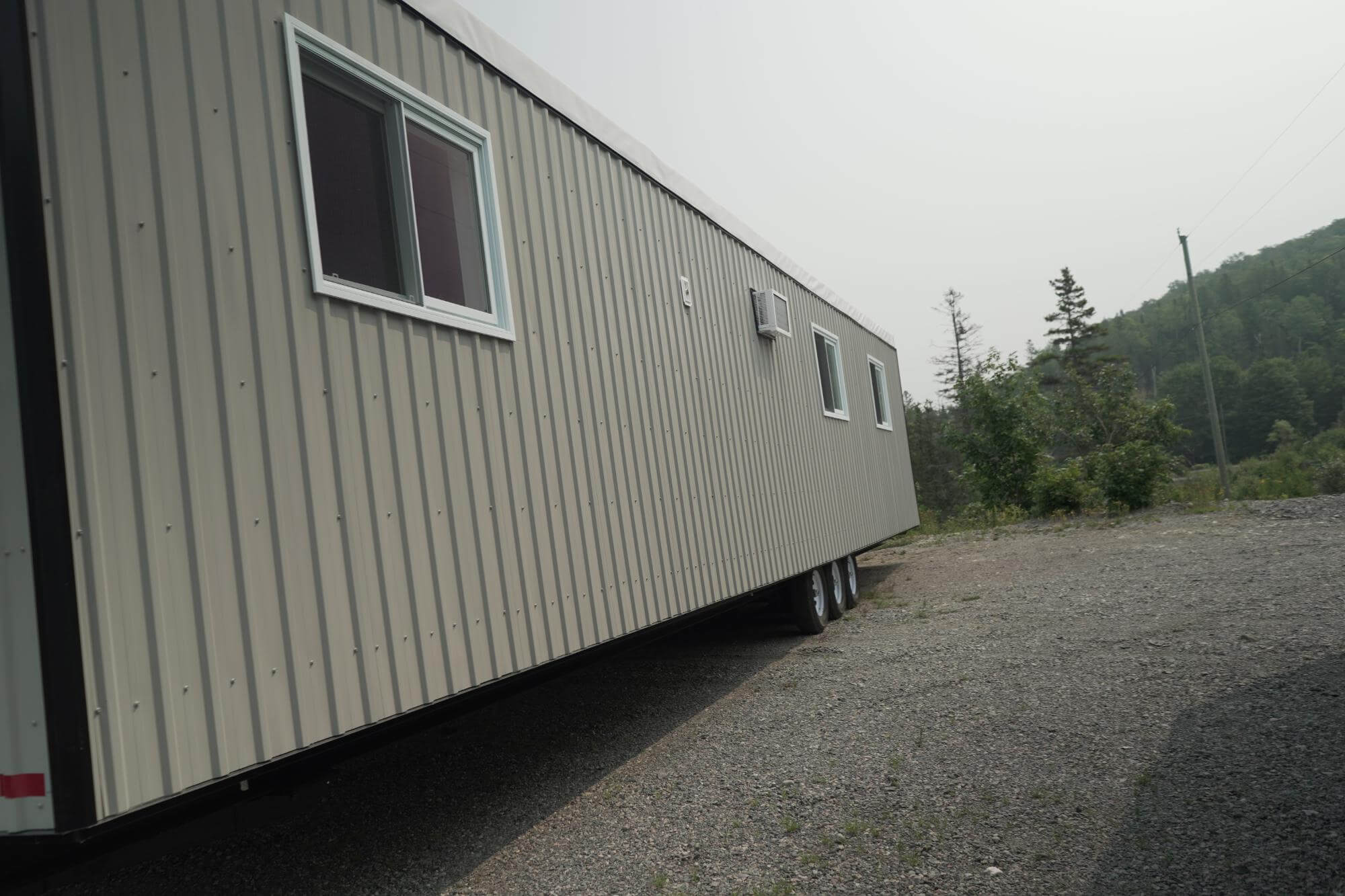
Health Centre Double Wide Trailer Floor Plan

Specification
![]() 1000 sq.ft.
1000 sq.ft.
![]() 0 beds
0 beds
![]() 1 bath
1 bath
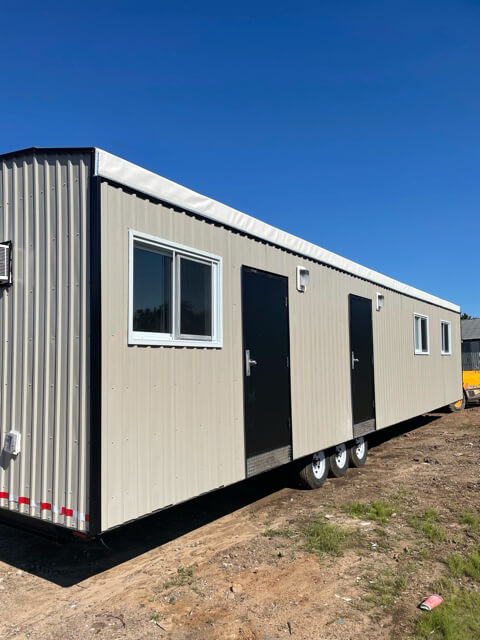
12 x 50 Five Office Trailer Floor Plan
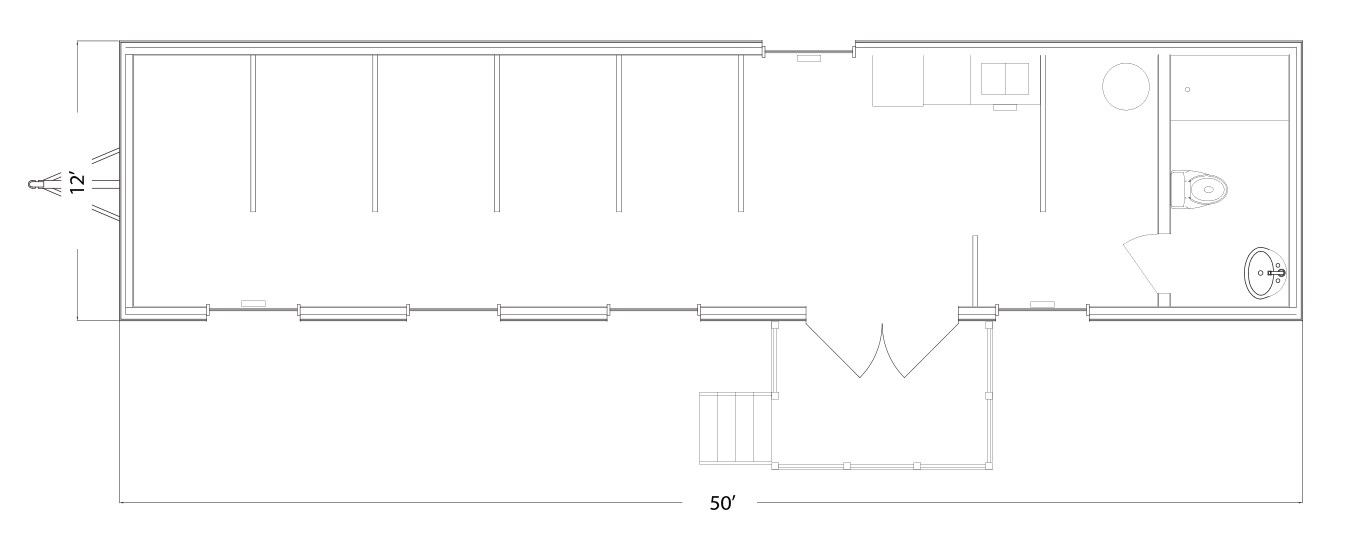
Specification
![]() 600 sq.ft.
600 sq.ft.
![]() 0 beds
0 beds
![]() 1 bath
1 bath
