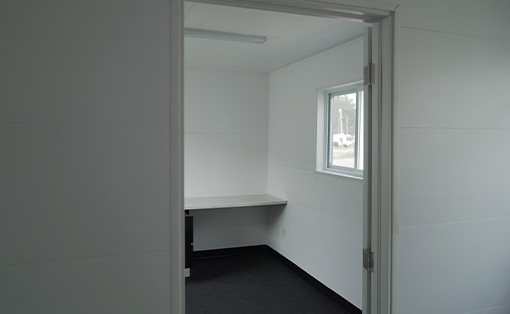Mobile Units
Disaster Relief
TRUCOR is your trusted partner for disaster relief housing. Providing emergency housing for people who have experienced natural disasters or temporary office space for construction or commercial sites, and most importantly TRUCOR provides safety, quality and comfort to its customers. These are a few examples of the housing and buildings available. We can customize the size and design of the building to meet the specific needs of your project. Contact us today. We are ready to help.
12 x 50 Double Bedroom Residence

Specification
![]() 600 sq.ft.
600 sq.ft.
![]() 2 beds
2 beds
![]() 2 baths
2 baths
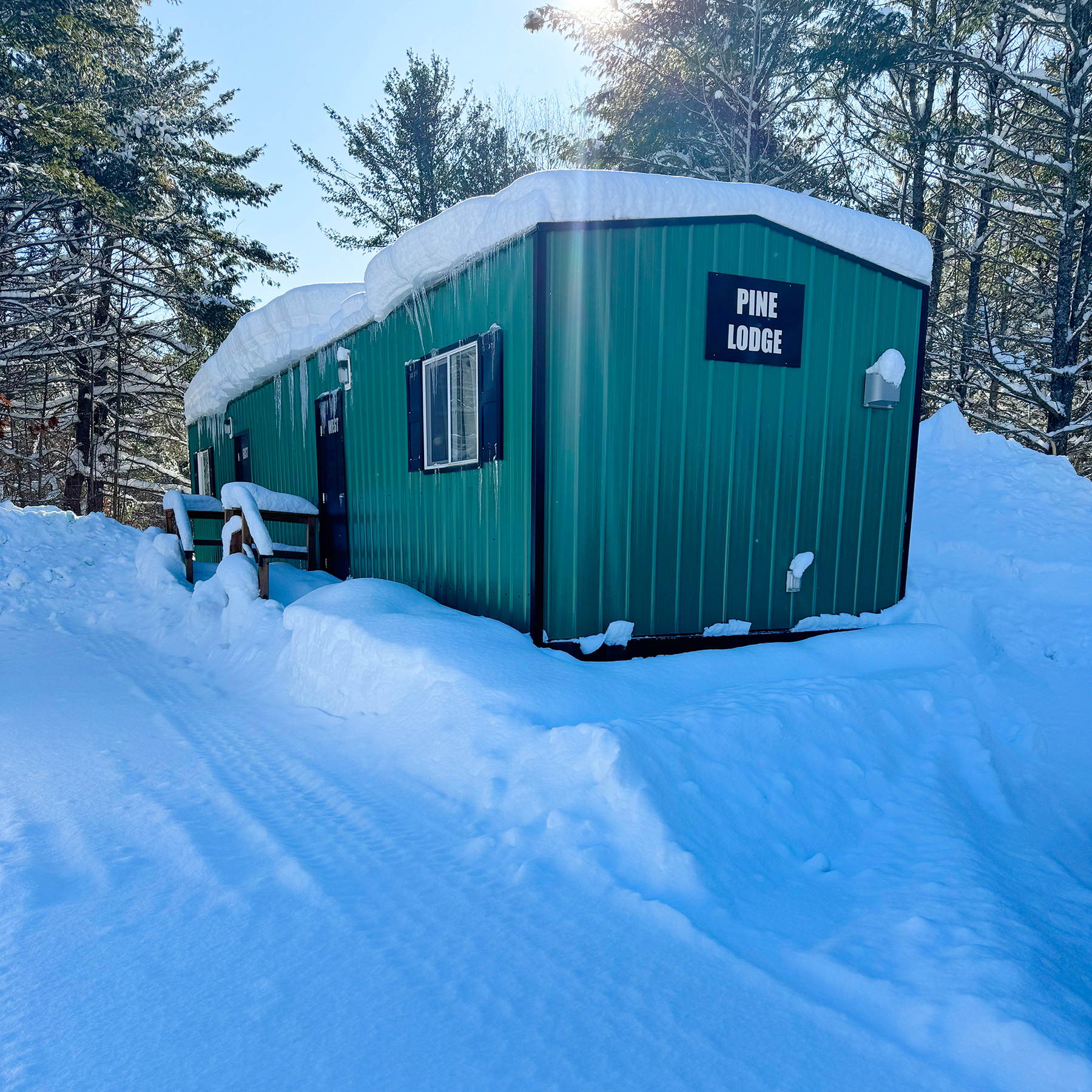
10 x 46 Single Bedroom Residence
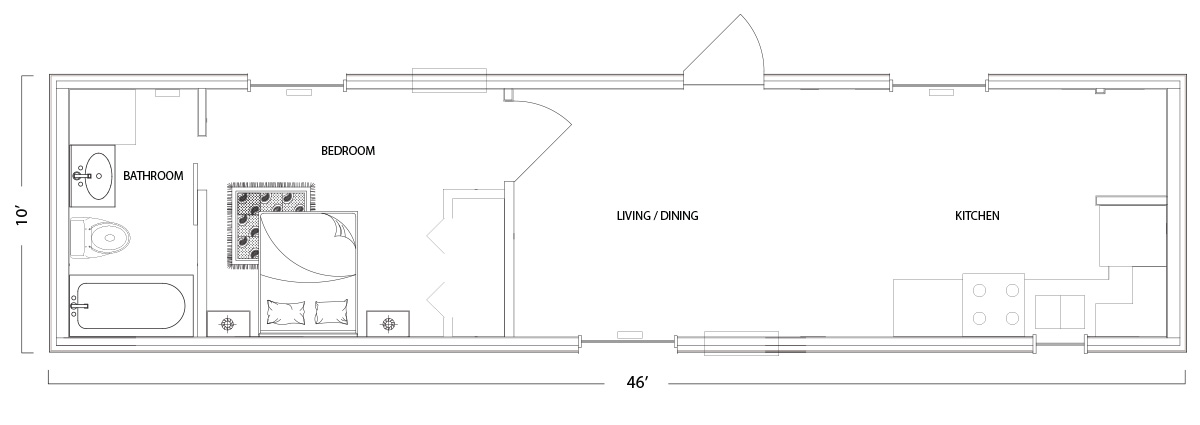
Specification
![]() 460 sq.ft.
460 sq.ft.
![]() 1 beds
1 beds
![]() 1 bath
1 bath
12 x 50 Two Bedroom Residence
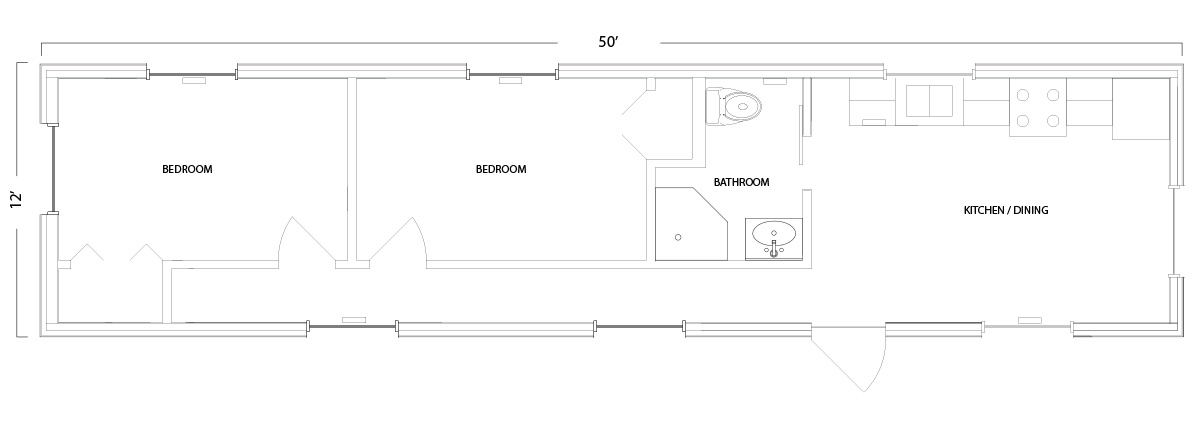
Specification
![]() 600 sq.ft.
600 sq.ft.
![]() 2 beds
2 beds
![]() 1 bath
1 bath
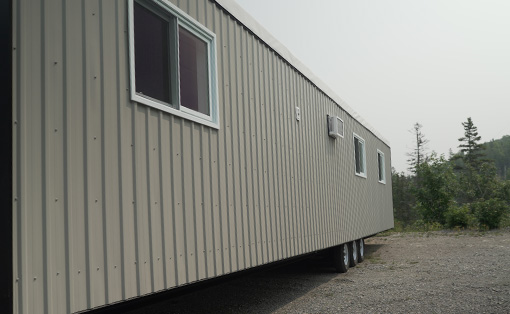
12 x 50 Proposed Floor Plan
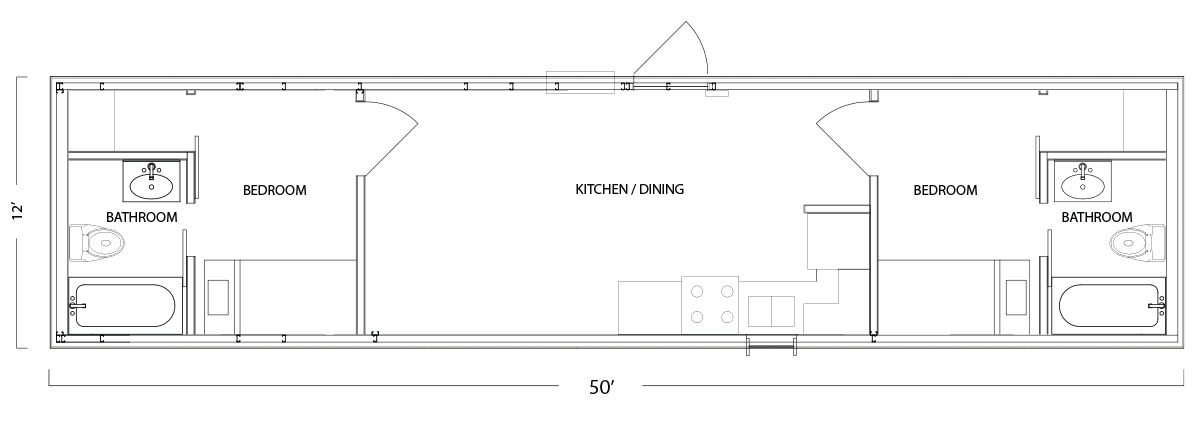
Specification
![]() 600 sq.ft.
600 sq.ft.
![]() 2 beds
2 beds
![]() 2 baths
2 baths
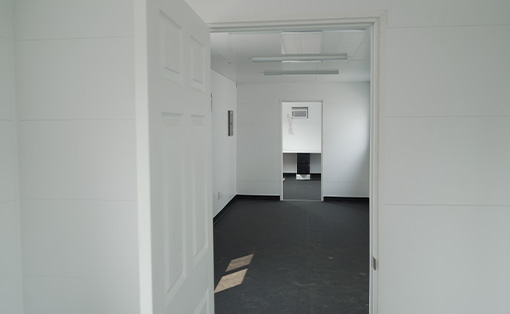
10 x 46 Four Bedroom Residence
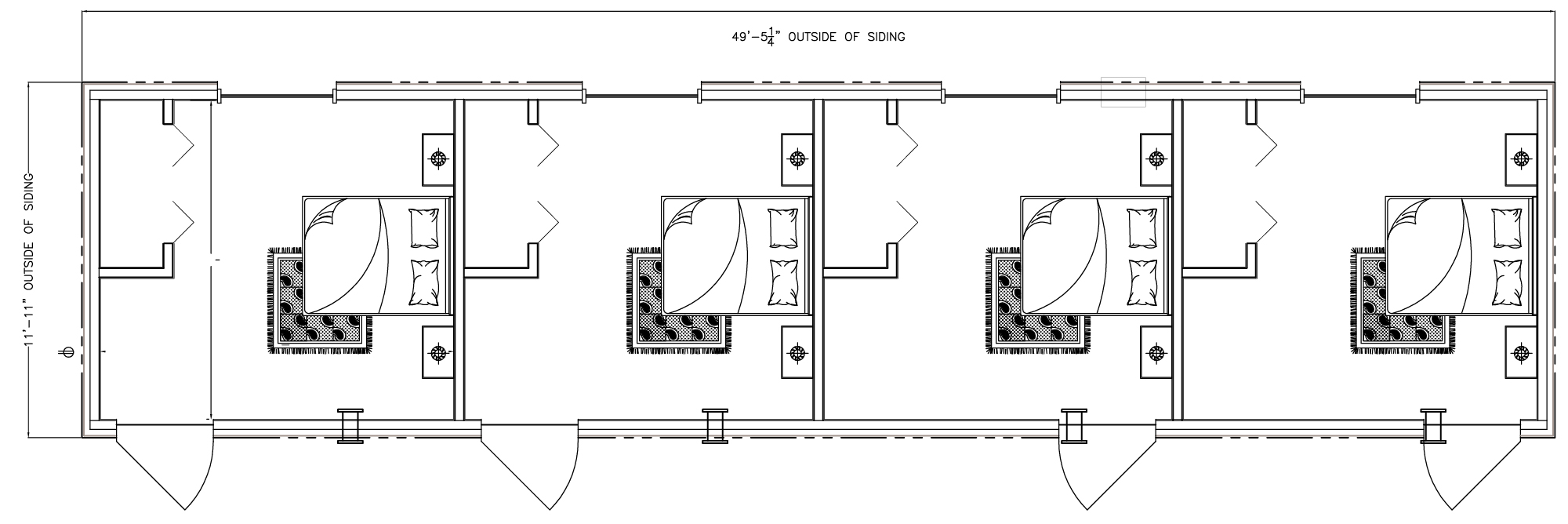
Specification
![]() 460 sq.ft.
460 sq.ft.
![]() 4 beds
4 beds
![]() 0 bath
0 bath
12 x 50 Two Bedroom Emergency Residence
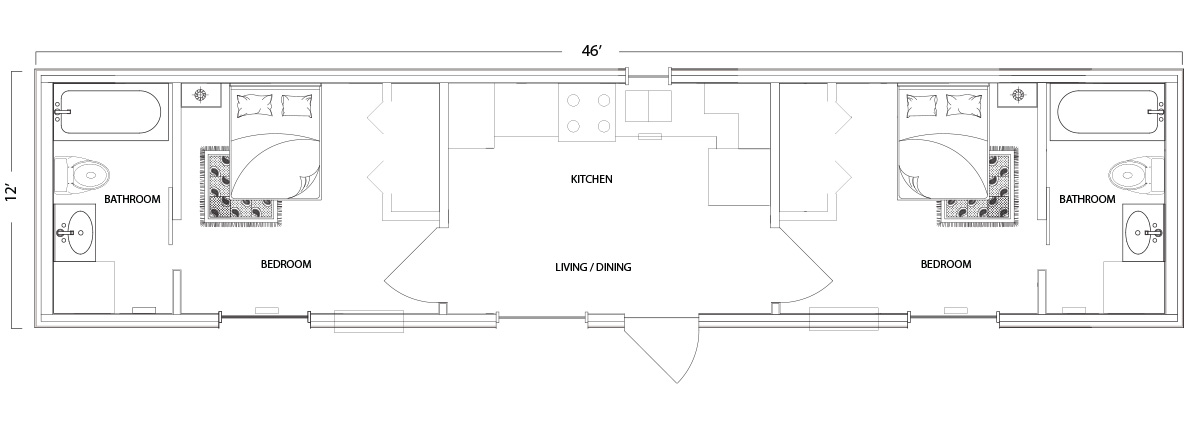
Specification
![]() 552 sq.ft.
552 sq.ft.
![]() 2 beds
2 beds
![]() 2 baths
2 baths
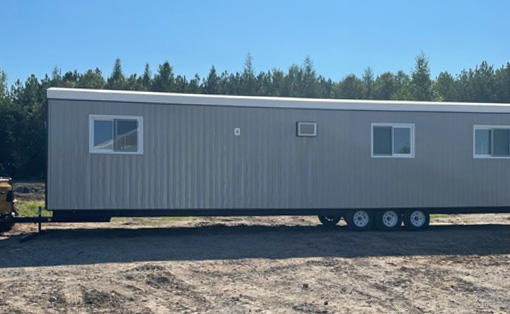
12 x 50 Two Unit Emergency Residence Option #1
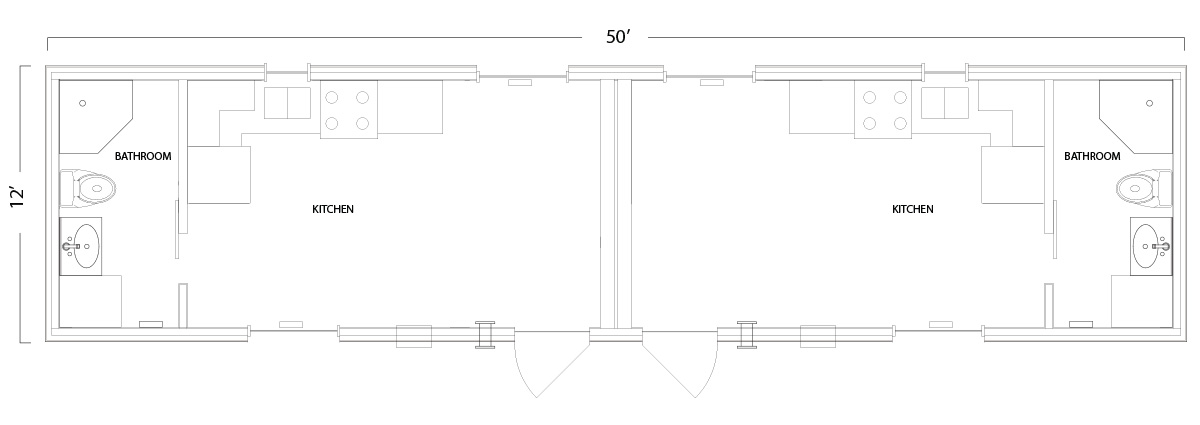
Specification
![]() 600 sq.ft.
600 sq.ft.
![]() 0 beds
0 beds
![]() 2 baths
2 baths
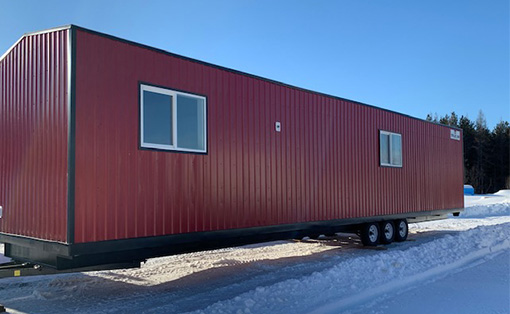
12 x 50 Two Unit Emergency Residence Option #2
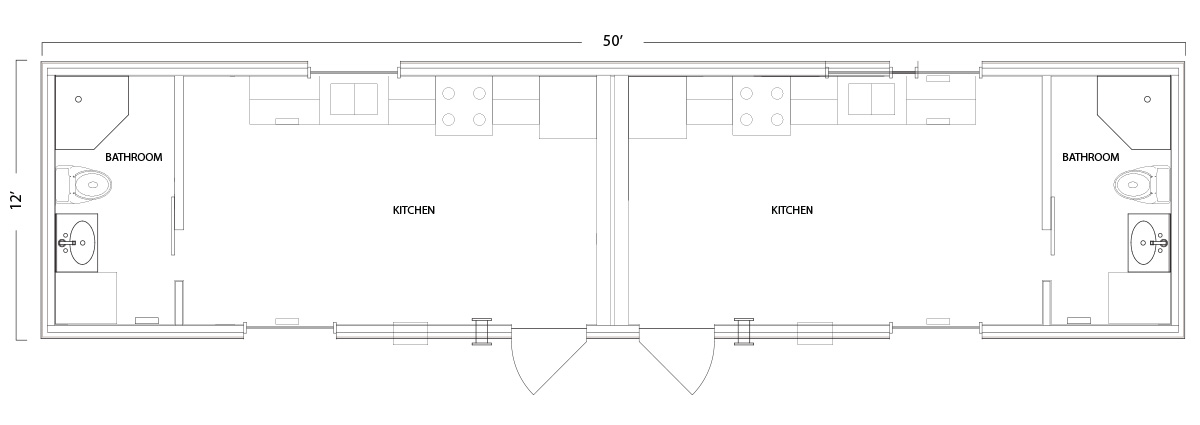
Specification
![]() 600 sq.ft.
600 sq.ft.
![]() 0 beds
0 beds
![]() 2 baths
2 baths
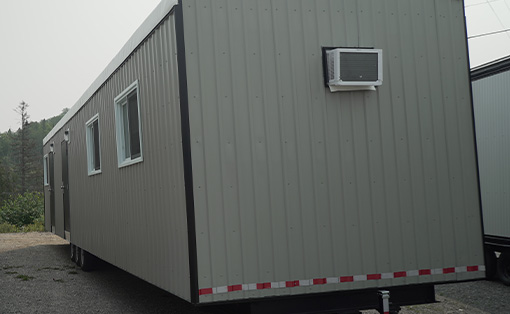
12 x 50 Two Unit Emergency Residence
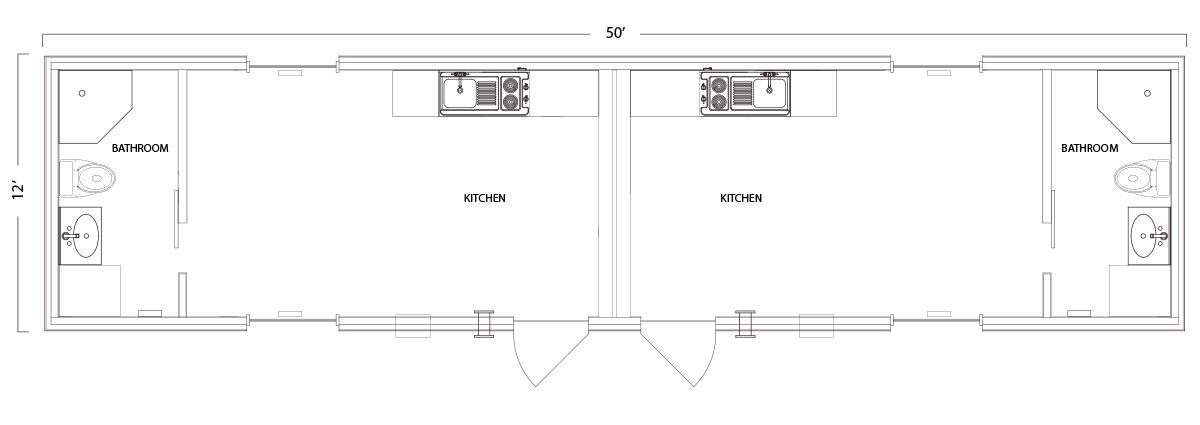
Specification
![]() 600 sq.ft.
600 sq.ft.
![]() 0 beds
0 beds
![]() 2 baths
2 baths
