Multi-Family Homes
Multi-Family Housing
Introducing our multi-family homes, featuring fully customizable options in design and size. Built with durable steel construction, these homes offer superior strength, longevity, and resistance to fire, mold, and pests. All multi-family homes are available as basic, complete, and turnkey modular kits, ensuring flexibility to meet your community’s needs.
Ma’aiingan
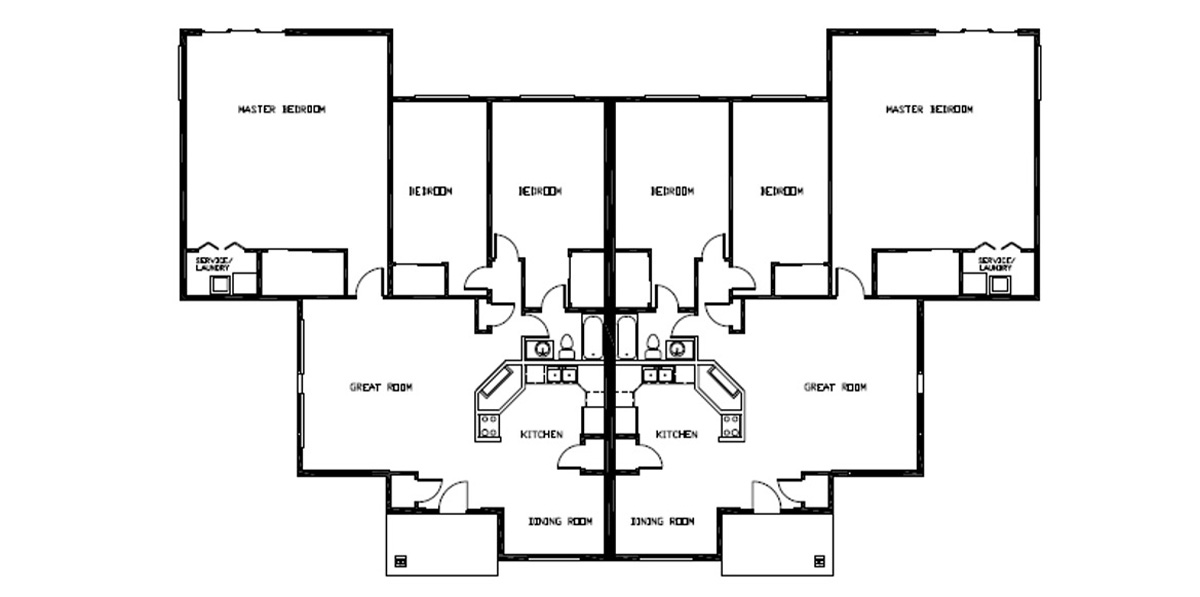
Specification
![]() 1,416 sq.ft.
1,416 sq.ft.
![]() 3 beds
3 beds
![]() 1 bath
1 bath
![]() 1 floor
1 floor
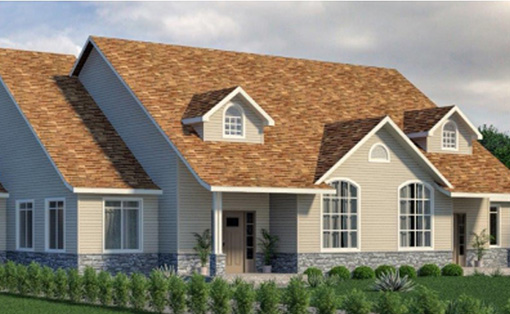
8 Unit Apartment Building Floor 1
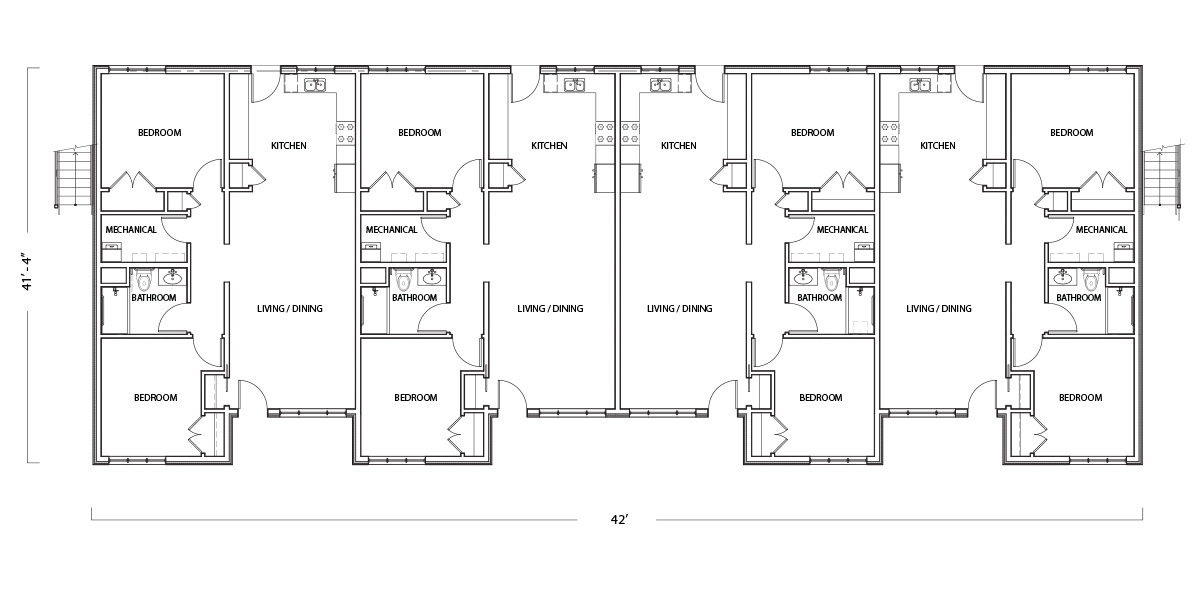
Specification
![]() 2,291 sq.ft.
2,291 sq.ft.
![]() 8 beds
8 beds
![]() 4 bath
4 bath
![]() 2 floor
2 floor
8 Unit Apartment Building Floor 2
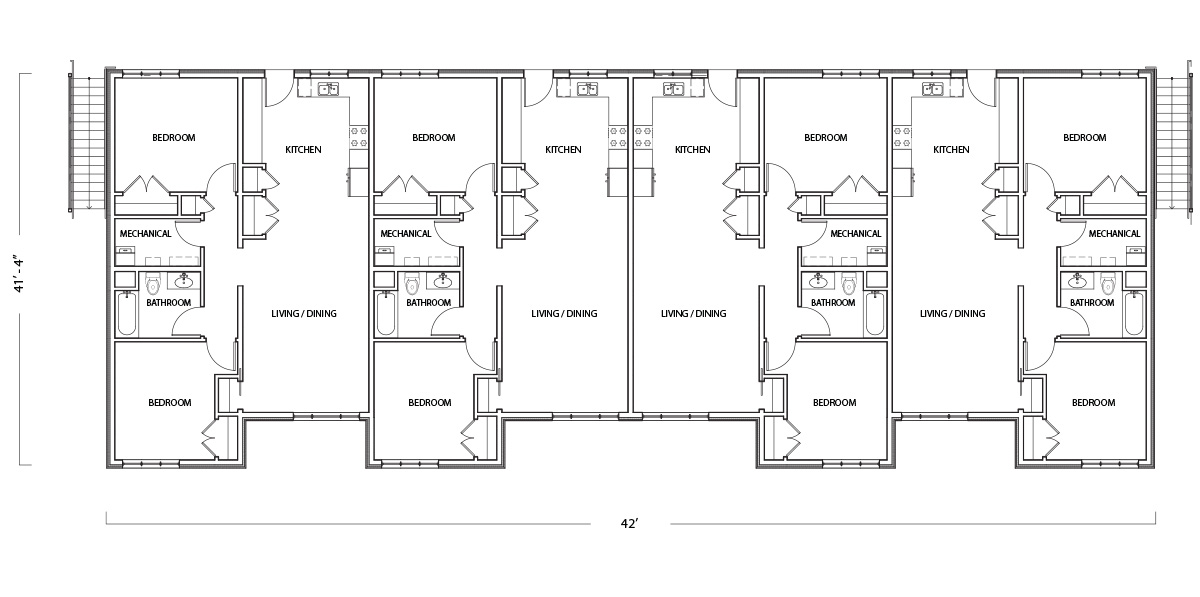
Specification
![]() 2,291 sq.ft.
2,291 sq.ft.
![]() 8 beds
8 beds
![]() 4 bath
4 bath
![]() 2 floor
2 floor
8 Unit Apartment Building Unit Plan
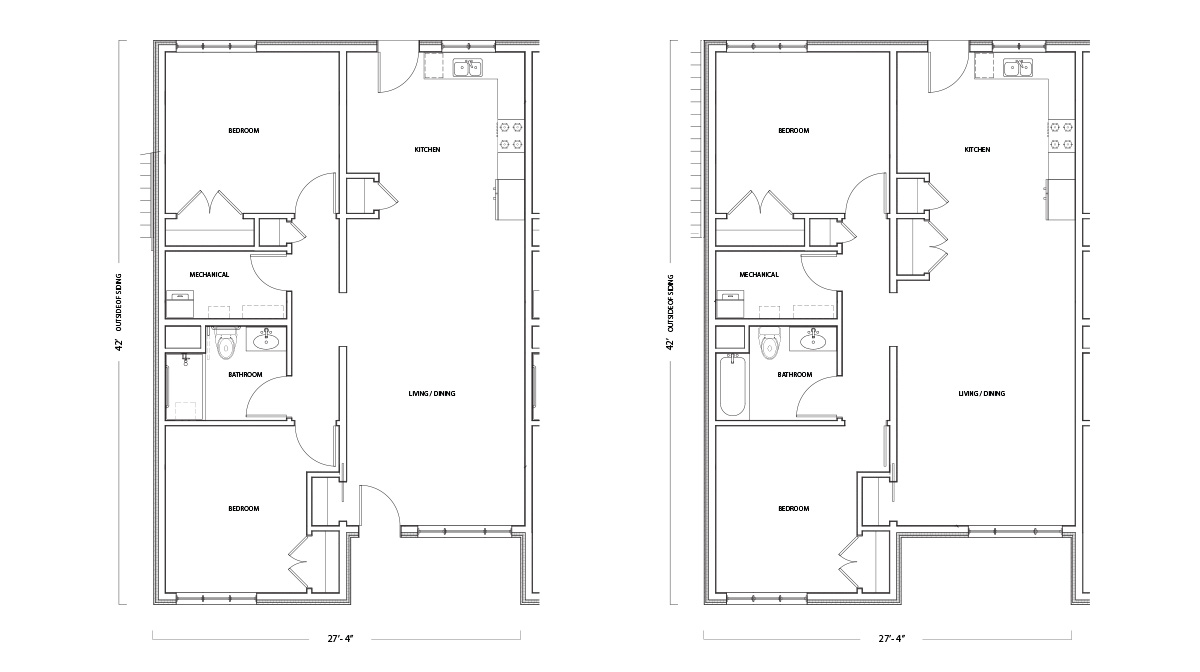
Specification
![]() 1,150 sq.ft.
1,150 sq.ft.
![]() 2 beds
2 beds
![]() 1 bath
1 bath
![]() 1 floor
1 floor
8 Unit Apartment Building Exterior Elevations
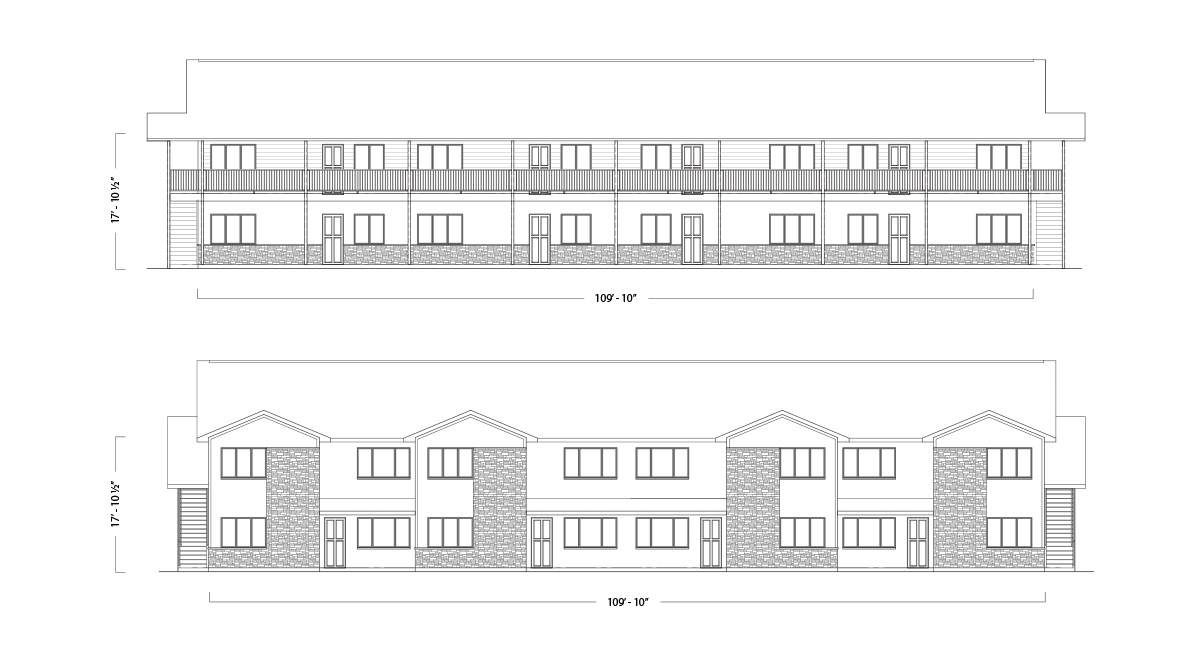
Specification
![]() 4,582 sq.ft.
4,582 sq.ft.
![]() 16 beds
16 beds
![]() 8 bath
8 bath
![]() 2 floor
2 floor
8 Unit Apartment Building First Exterior Elevations
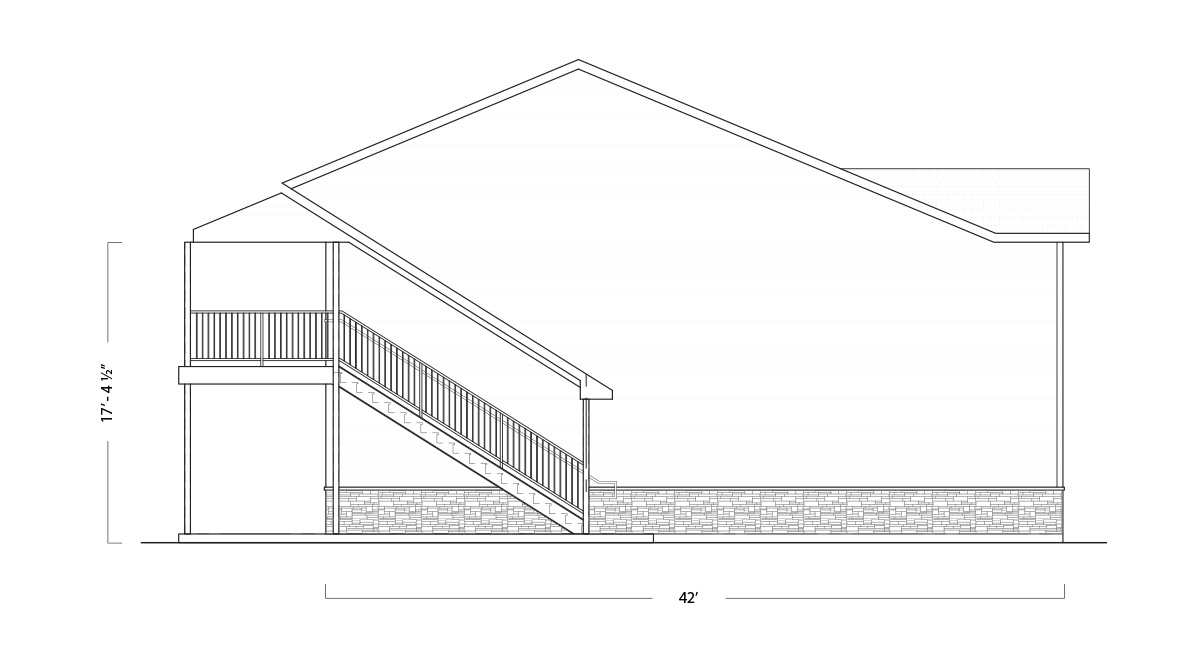
Specification
![]() 4,582 sq.ft.
4,582 sq.ft.
![]() 16 beds
16 beds
![]() 8 bath
8 bath
![]() 2 floor
2 floor
8 Unit Apartment Building First Exterior Elevations
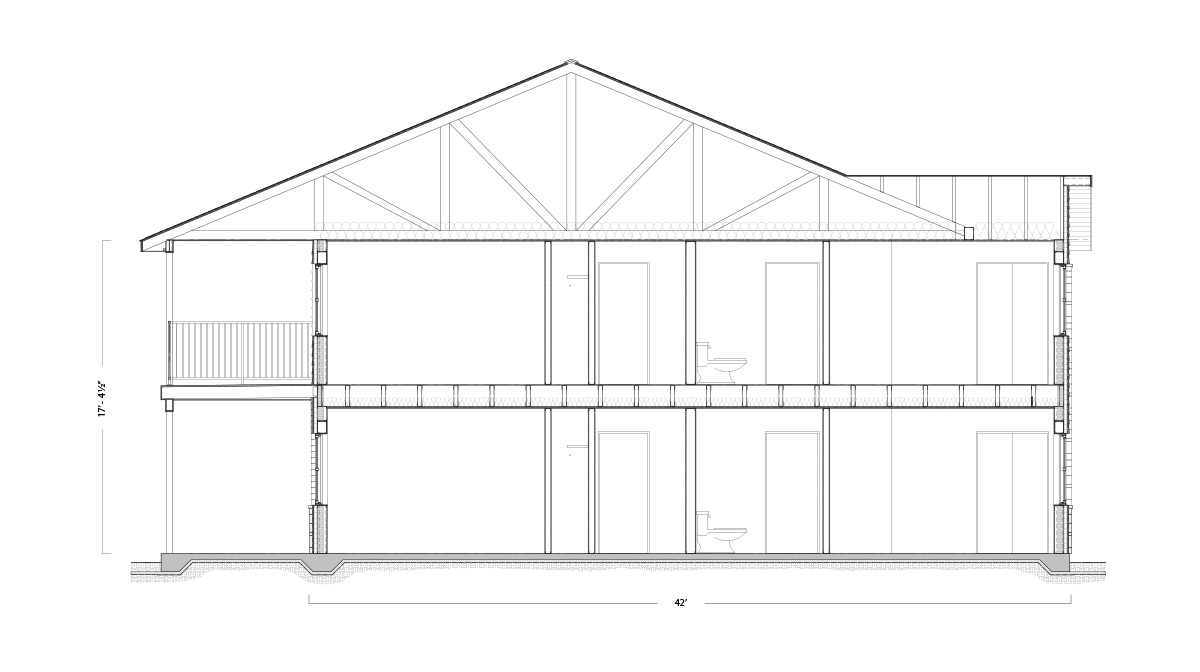
Specification
![]() 4,582 sq.ft.
4,582 sq.ft.
![]() 16 beds
16 beds
![]() 8 bath
8 bath
![]() 2 floor
2 floor
4-Plex Town Houses Floor Plan
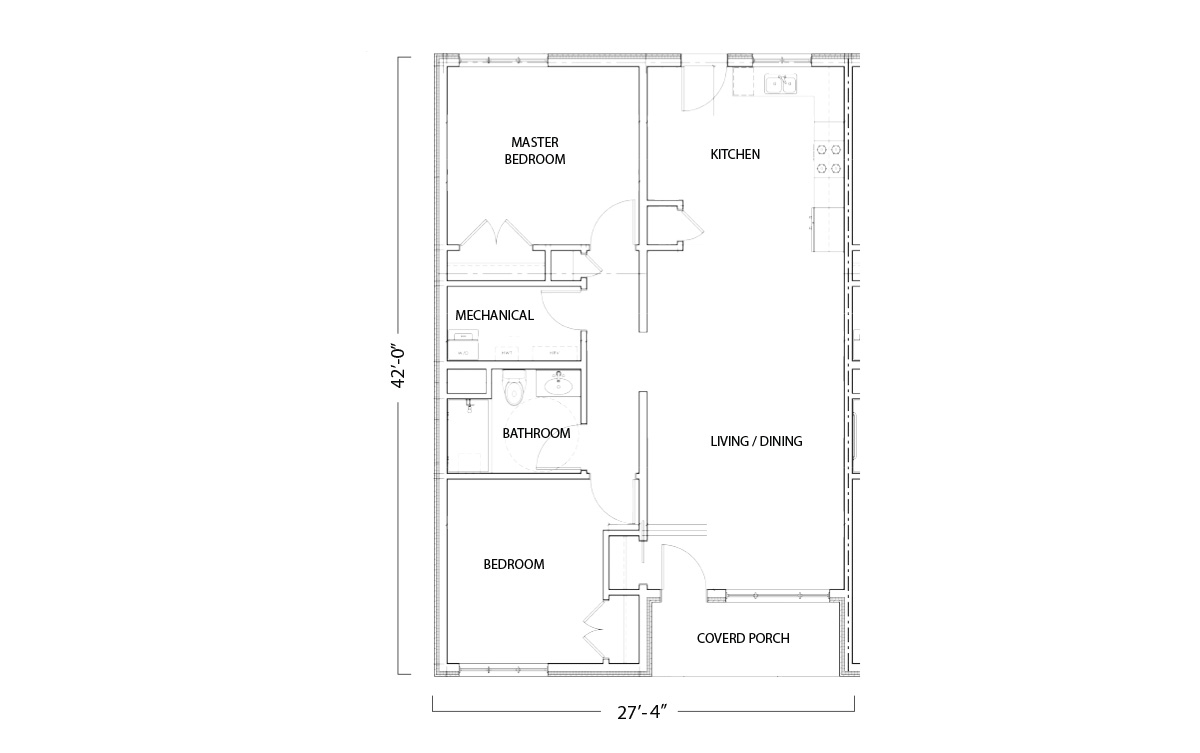
Specification
![]() 1,150 sq.ft.
1,150 sq.ft.
![]() 2 beds
2 beds
![]() 1 bath
1 bath
![]() 1 floor
1 floor
